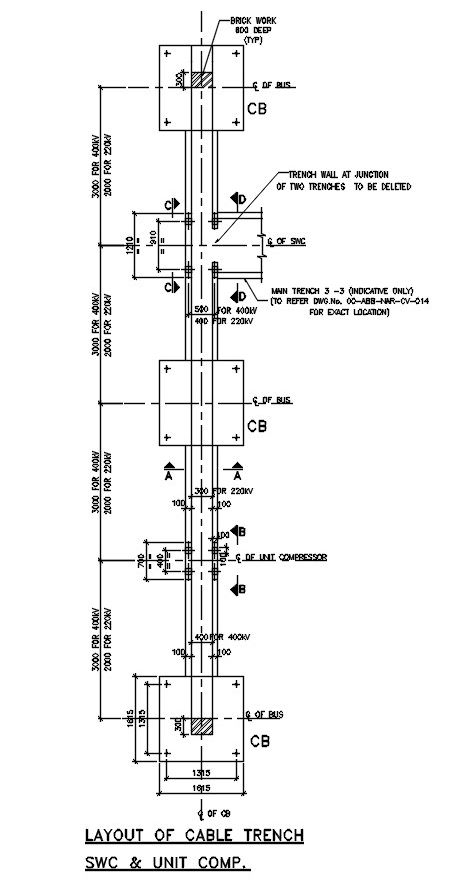cable trench detail file. Download cad DWG file | CADBULL
Description
The layout of the cable trench swc and unit comp. the detail in this AutoCAD drawing file with dimensions and material specification detail is given in this file. this can be used by architects and engineers. Download this 2d AutoCAD drawing file.
Uploaded by:
